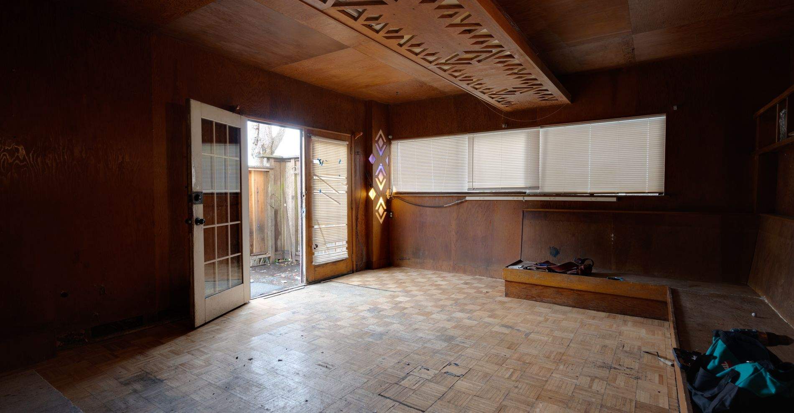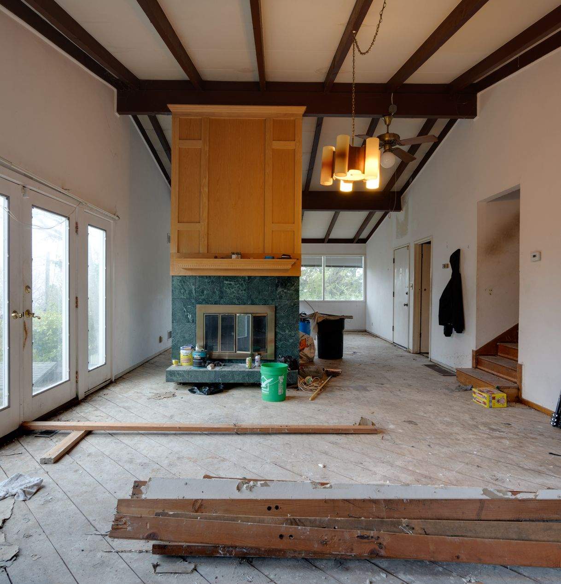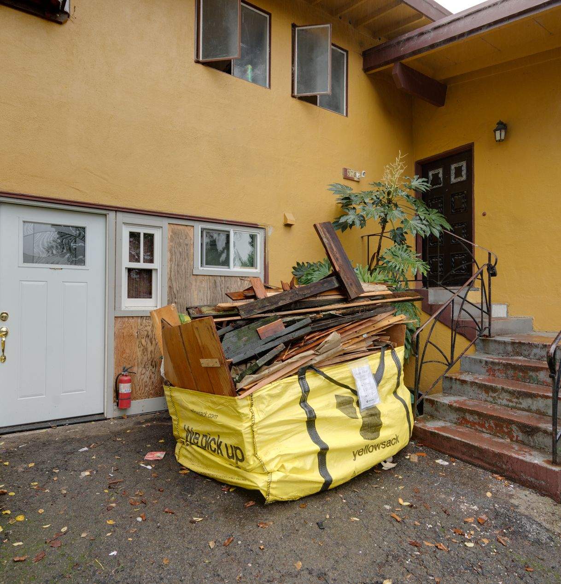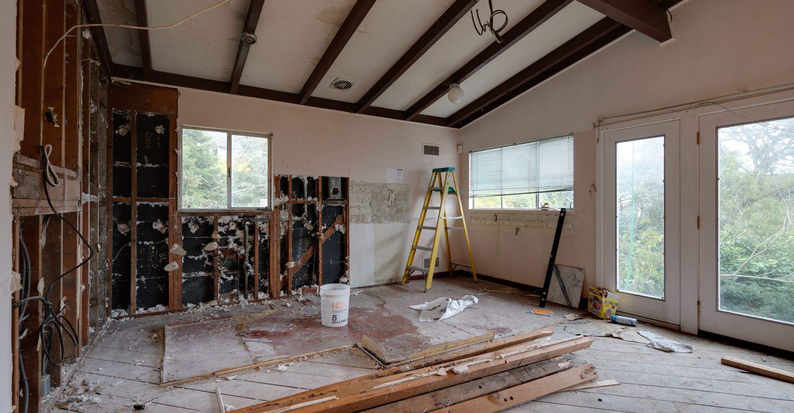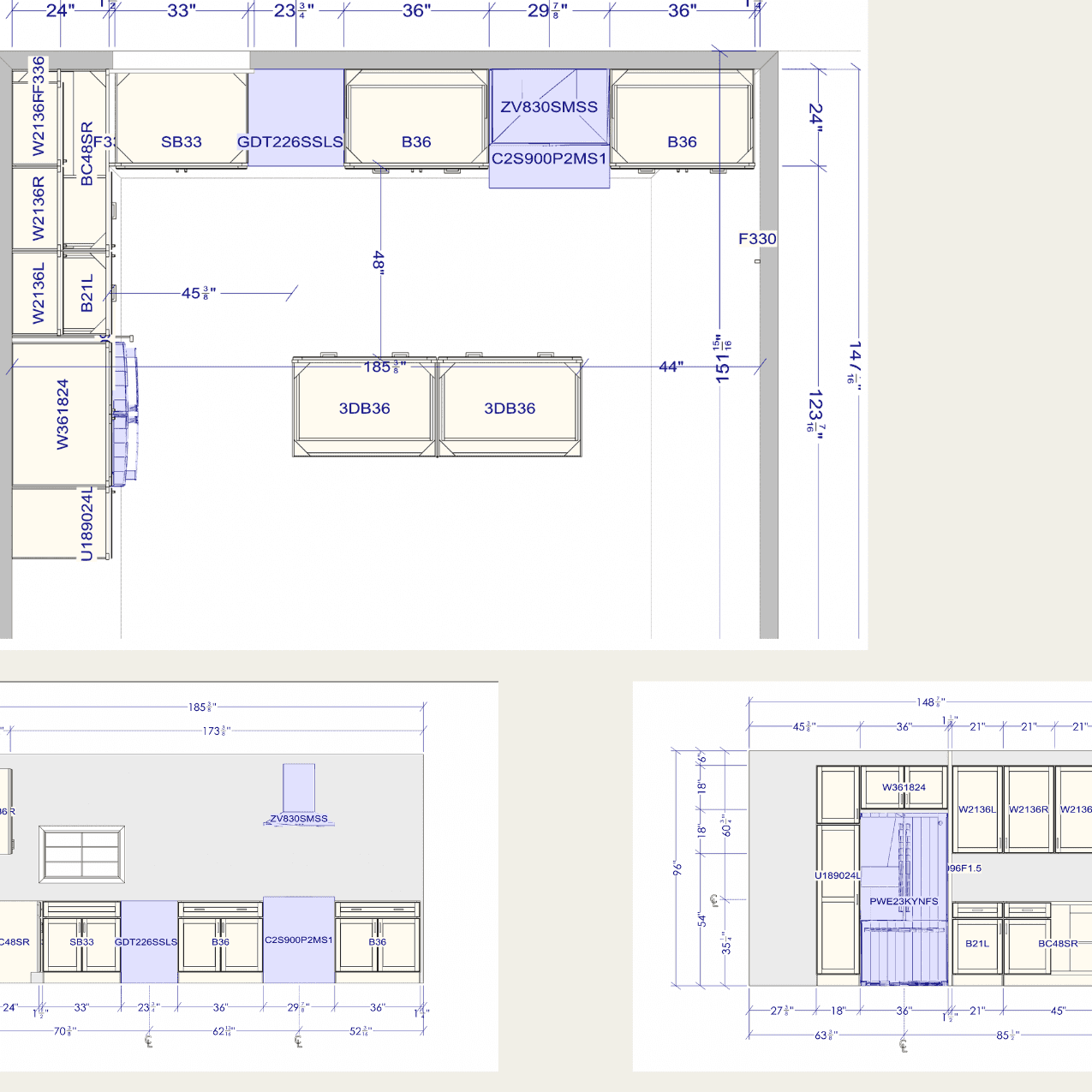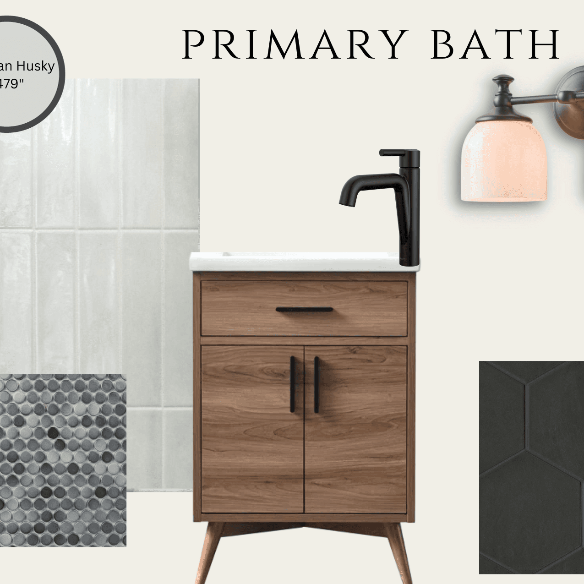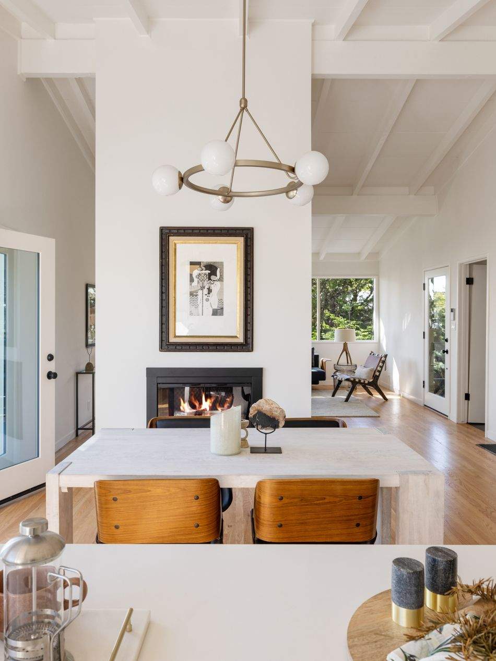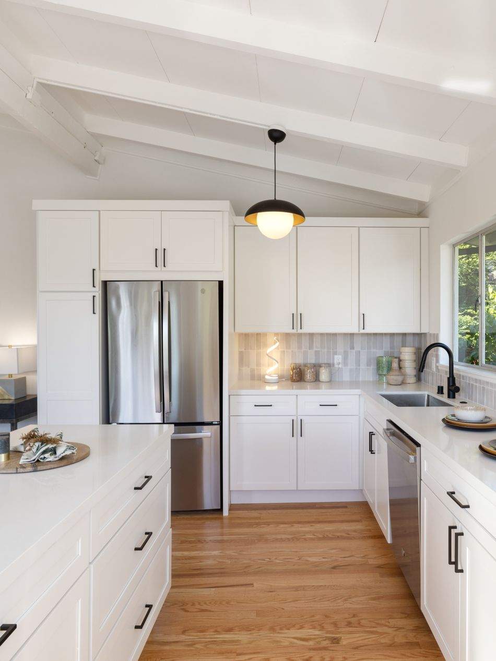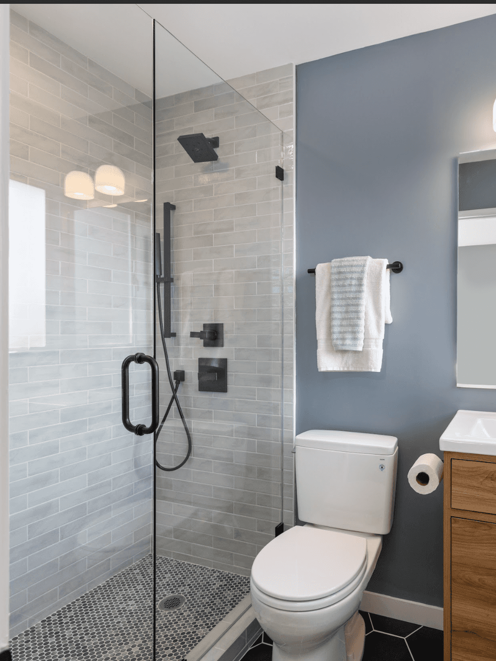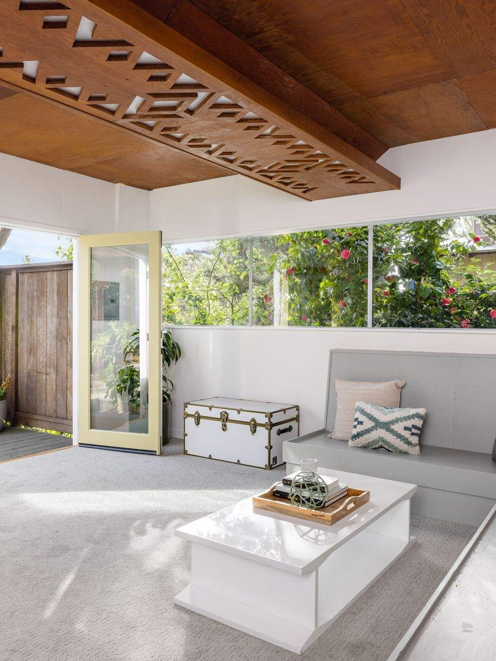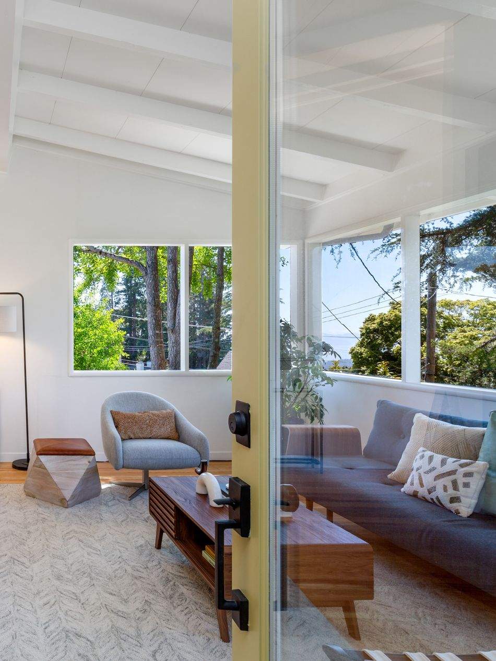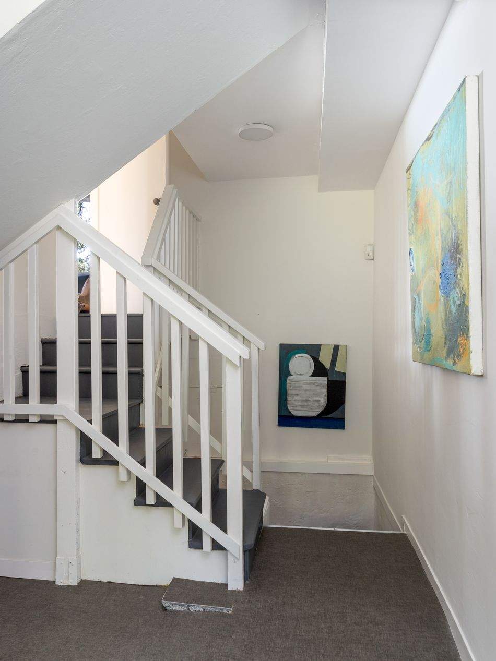575 Grizzly Peak Blvd.
Project details
Mid-Century by architect Walter D. Lucas has been lived in by just one family since 1954, and is pleasingly refreshed to today's aesthetics, with defining features of its era preserved. Enter to open-space, cathedral-ceilinged main level with new wood floors and sleek 2-sided fireplace joining large living-dining rooms. The new island kitchen flows out French doors to the view-facing deck. A half-flight up are 3 bedrooms, with new primary and hall baths. A half-flight down is a laundry/mudroom, open to gardens and yard. One more half-flight down is a fully finished garden level, formerly a separate-entry in-law unit, with a 4th bedroom, en suite bath, fireplaced family-room, French doors to backyard and a flex-space currently staged as an office, but previously a full kitchen (utilities retained inside the wall). Enjoy the period rosewood ceiling with integrated lighting, built-in bench seating. Garage was converted to a 1 bed/1 bath ADU.
My contributions have been instrumental in shaping the overall vision and design of the project. I oversaw FFE selection, exterior & interior paint selections, fireplace design & spec, and assisted in kitchen and bath design.
Area of site | 2148 ft2 |
Date | 2022 |
Status of the project | Completed |
Tools used | Photoshop, Canva, Chief Architect |
