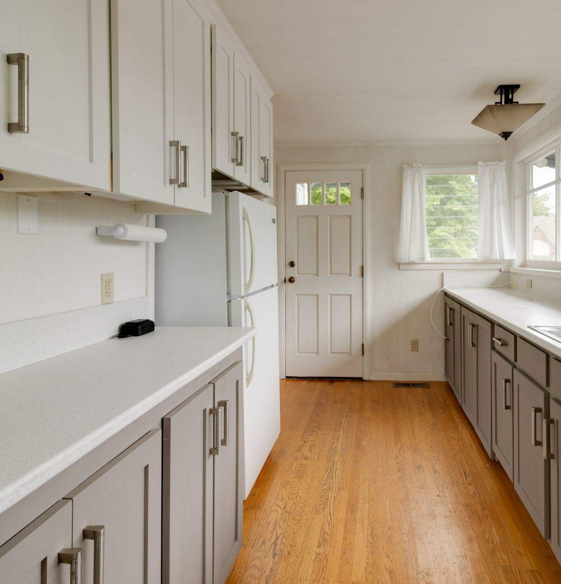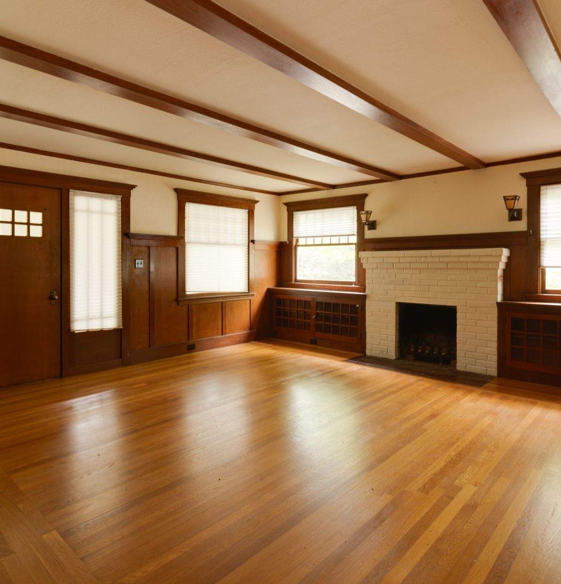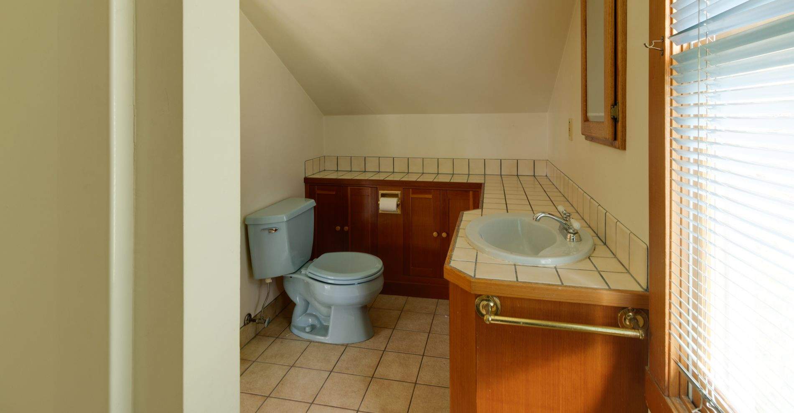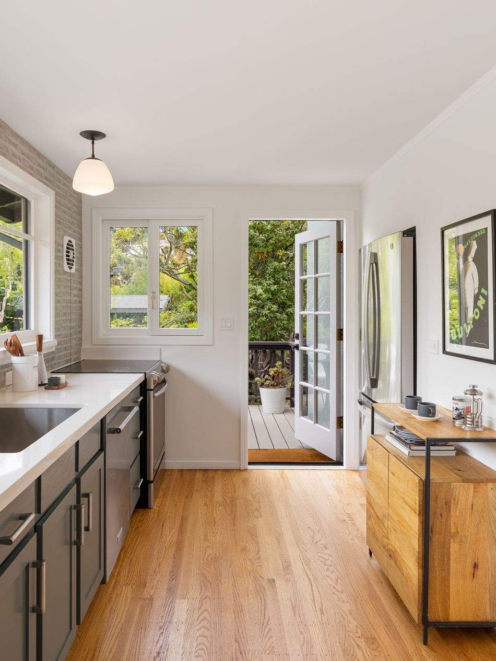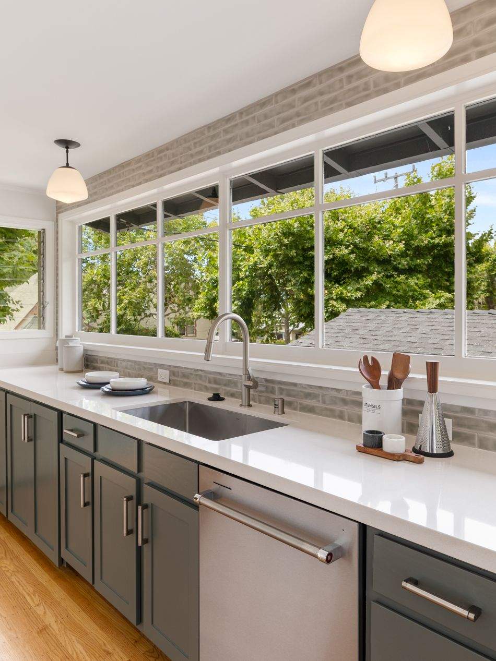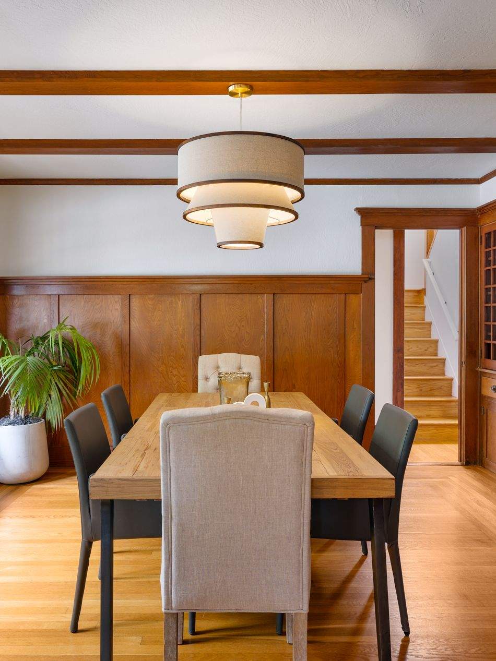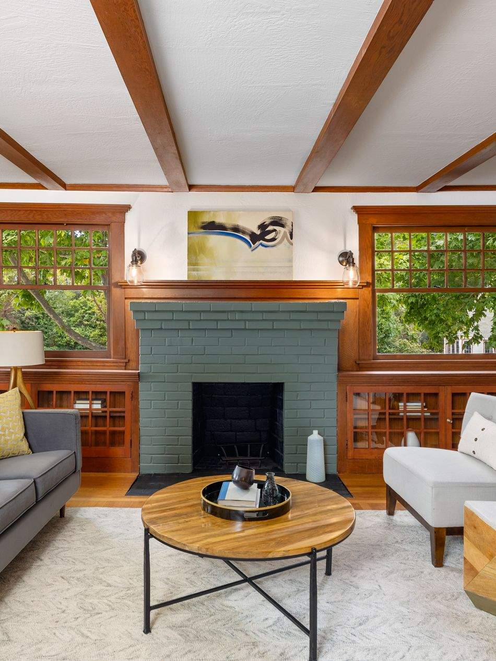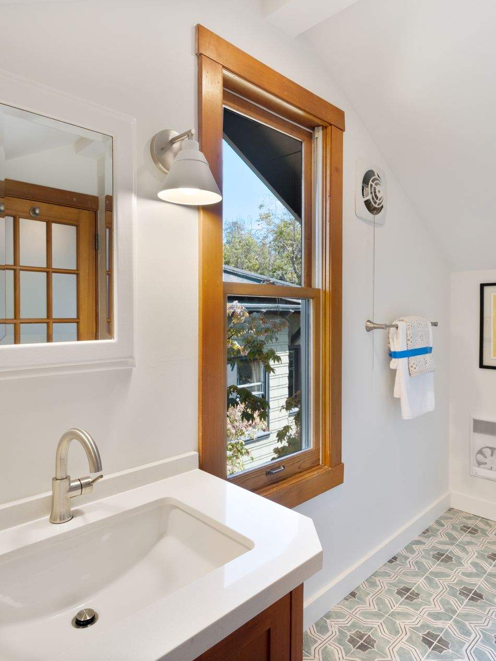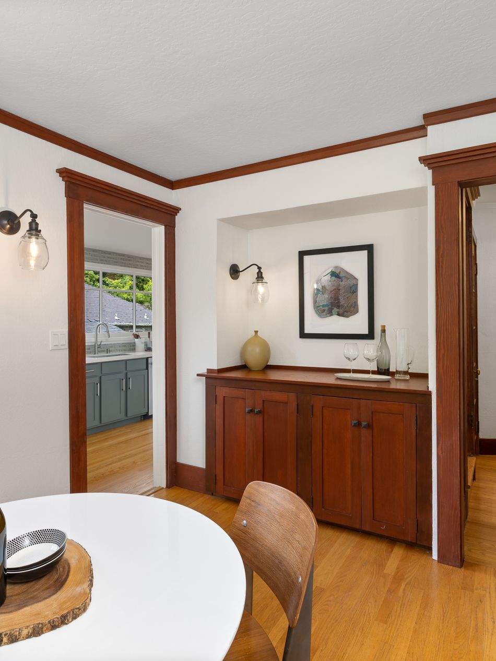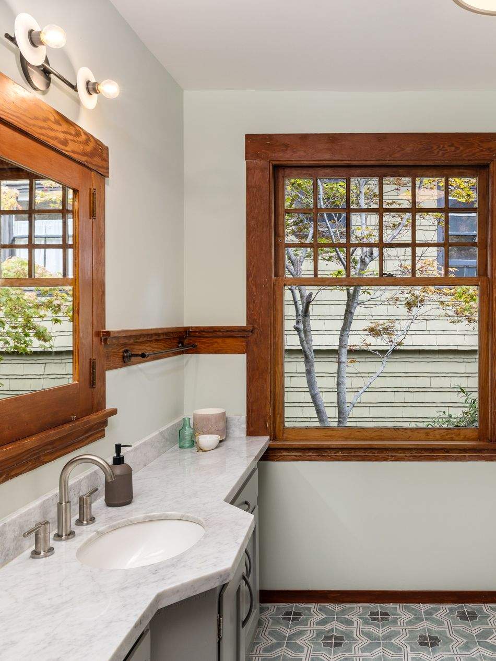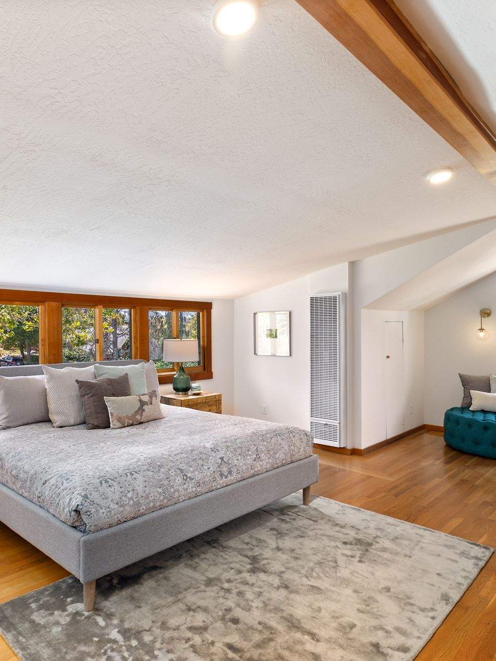1827 Marin Ave.
Project details
Wonderful Craftsman features in this elegant Thousand Oaks home. The living room opens up to a formal dining room, creating one big area with easy, comfortable flow; the walls are wood paneled with glass-paned cabinetry, and more glass-paned cabinetry at bookshelves lining each side of the fireplace. The breakfast room has a built-in buffet; wall sconces throughout add drama and warmth. At the upper level, divided space allows options: a third bedroom plus family room OR ... a spacious primary king-sized bedroom suite plus its private leisure area. The kitchen and baths have been refreshed with new paint, and countertops, stainless fridge, and dishwasher have been upgraded. The kitchen opens to a small deck. A New shower stall has been added to the upstairs bath.
My contributions have been instrumental in shaping the overall vision and design of the project. I oversaw FFE selection, exterior & interior paint selections, and assisted in kitchen and bath design.
Area of site | 2284 ft2 |
Date | 2023 |
Status of the project | Completed |
Tools used | Photoshop, Canva, Chief Architect |

