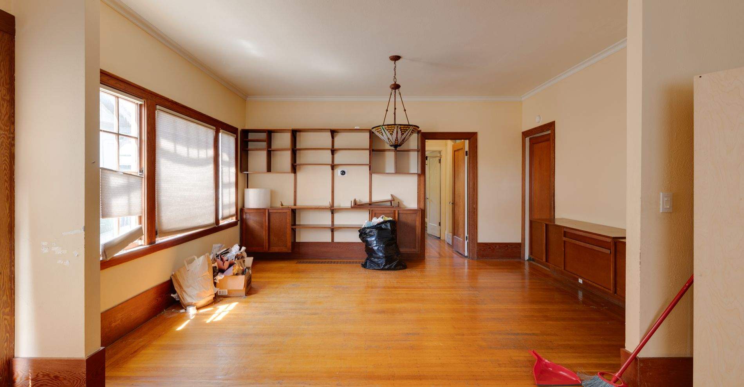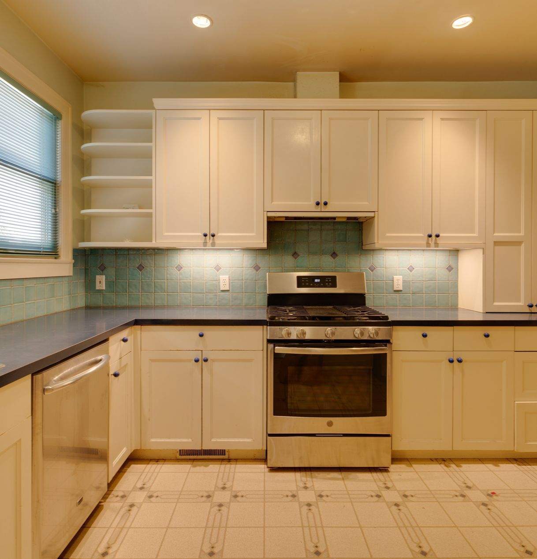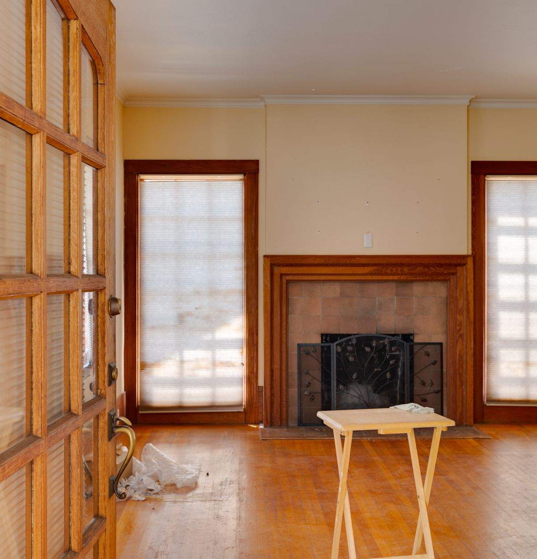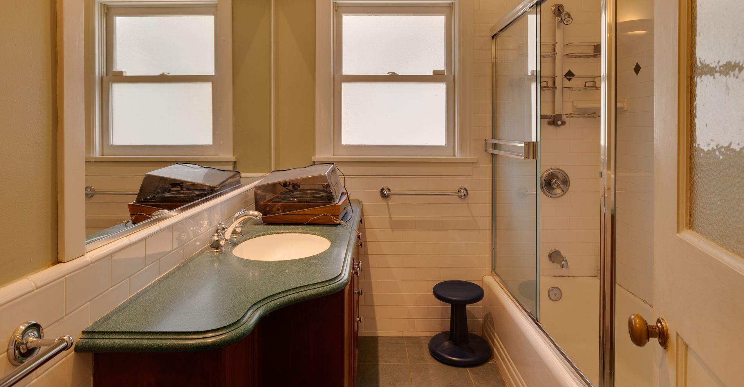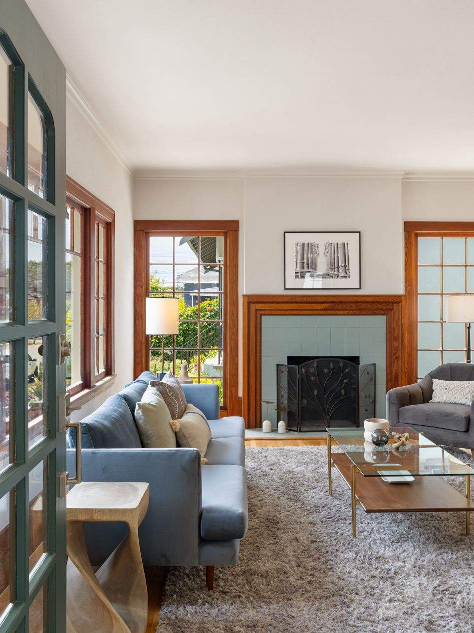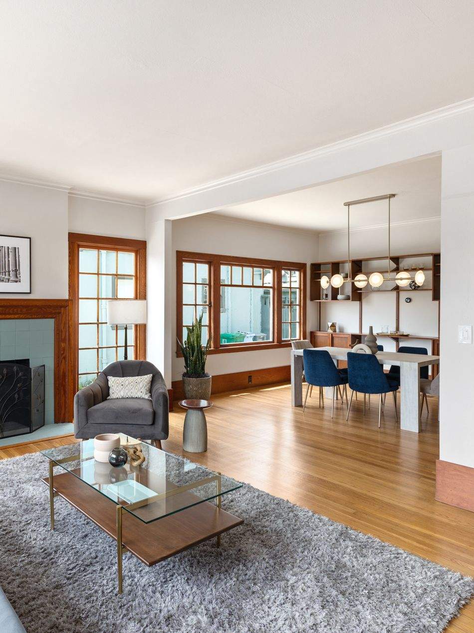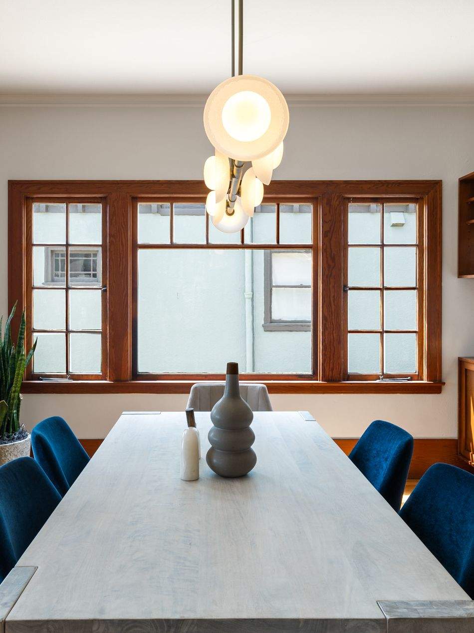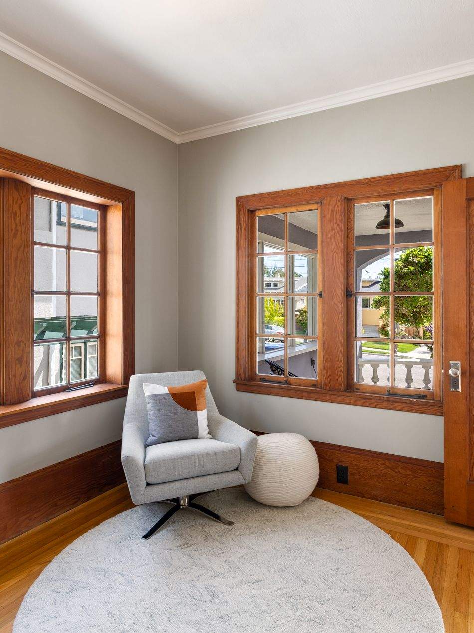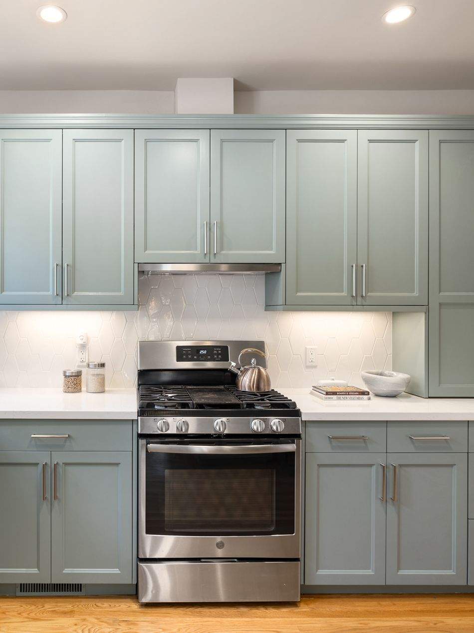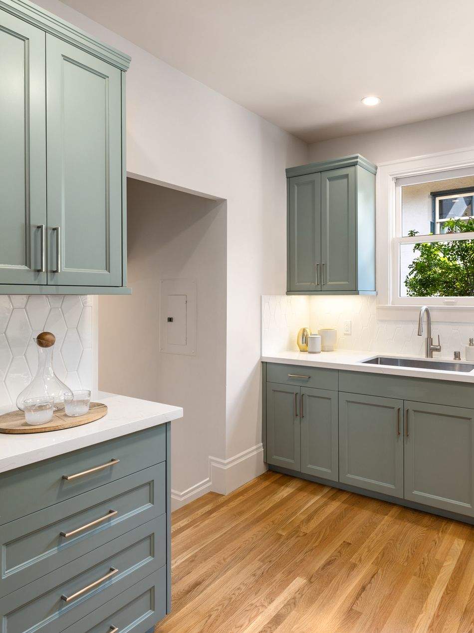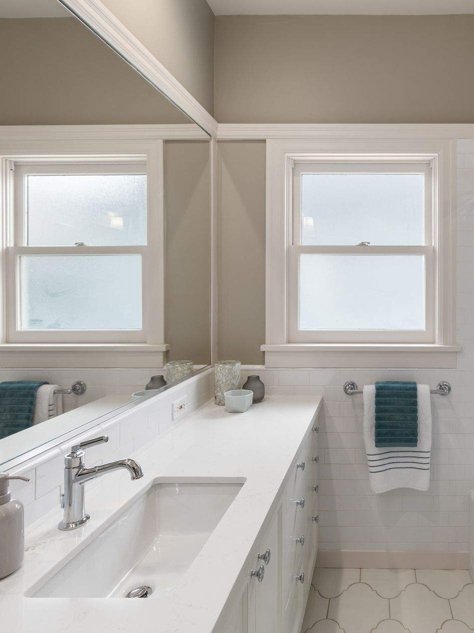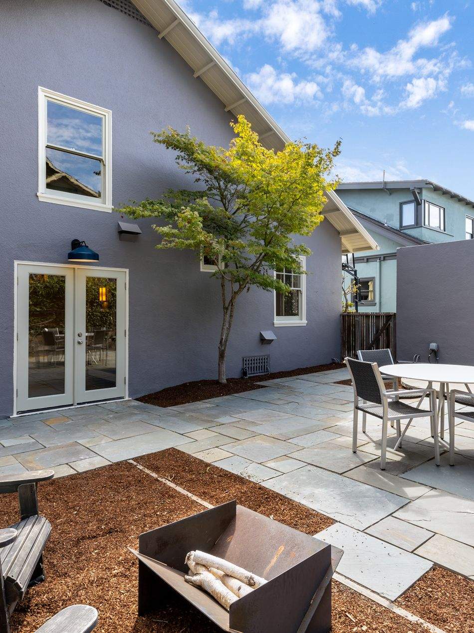1617 Posen Ave.
Project details
The gleaming wood floors, the exquisite wood detailing throughout the home's main level, the ease of the floorplan, and the indoor-outdoor flow of the place make 1617 Posen like a sanctuary and a retreat. The backyard is ripe for parties, the hot tub will soothe you after a long day, and the large living room and dining room area are expansive and homey all at the same time. The gorgeous detailing on the fireplace makes you think of cocoa and a good book when winter comes. The sunny porch is made for watching the world go by.
My contributions have been instrumental in shaping the overall vision and design of the project. I oversaw FFE selection, exterior & interior paint selections, and assisted in kitchen and bath design.
Area of site | 1520 ft2 |
Date | 2023 |
Status of the project | Completed |
Tools used | Photoshop, Canva, Chief Architect |
