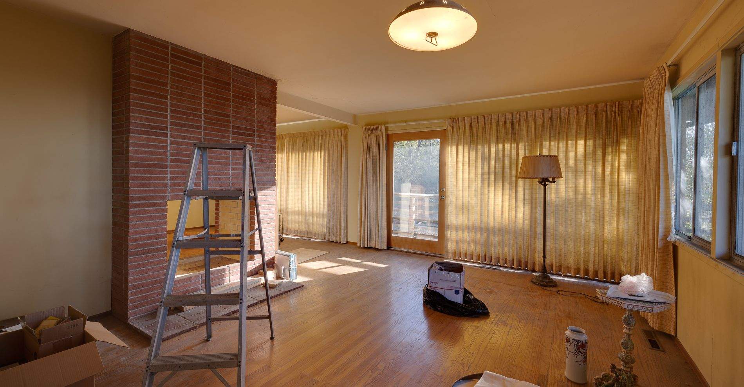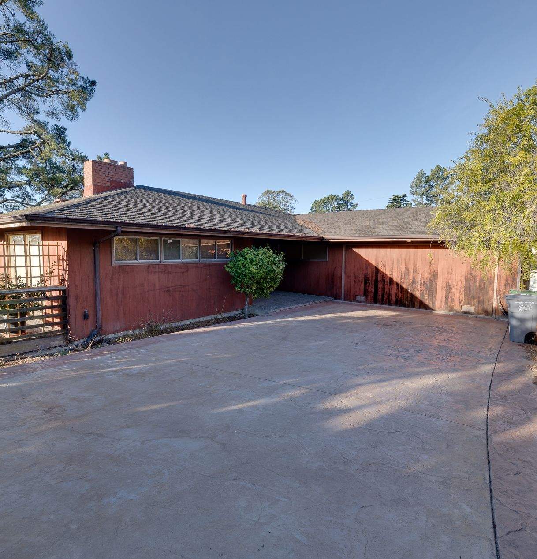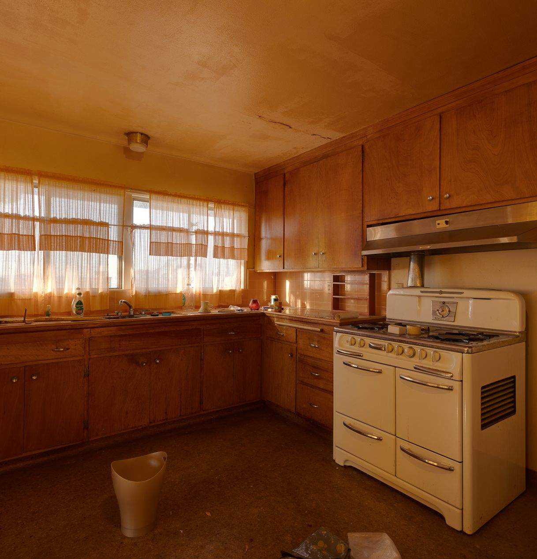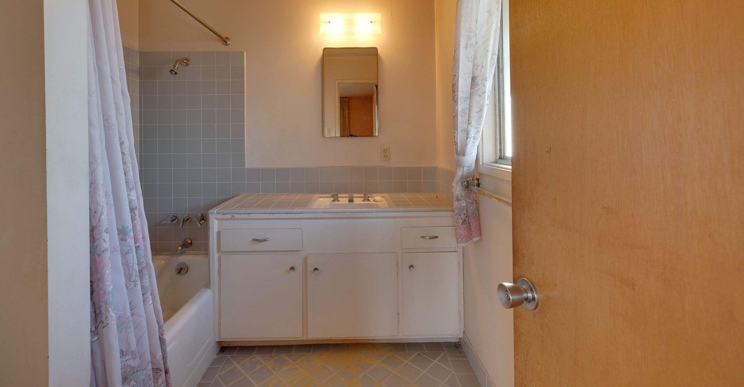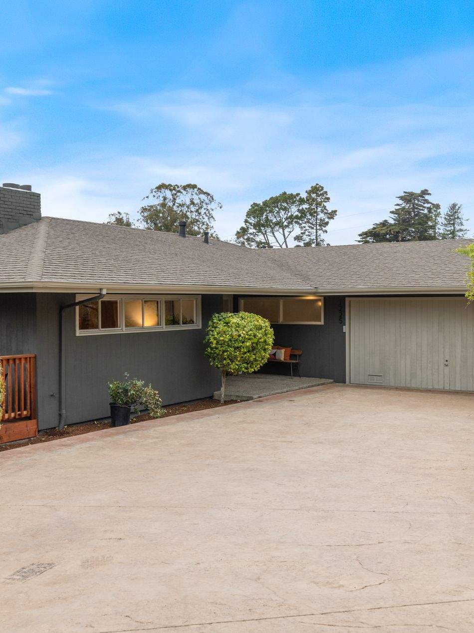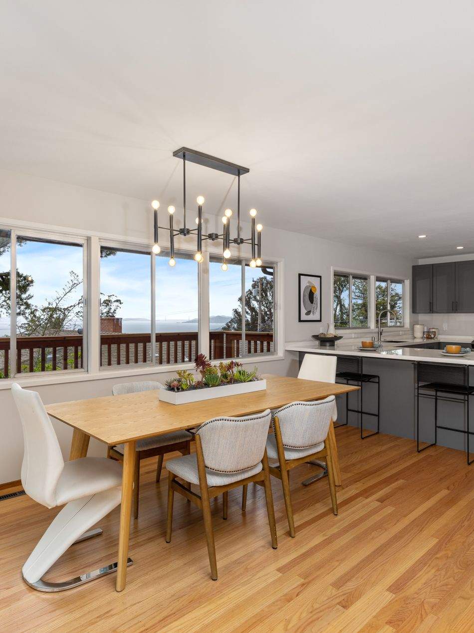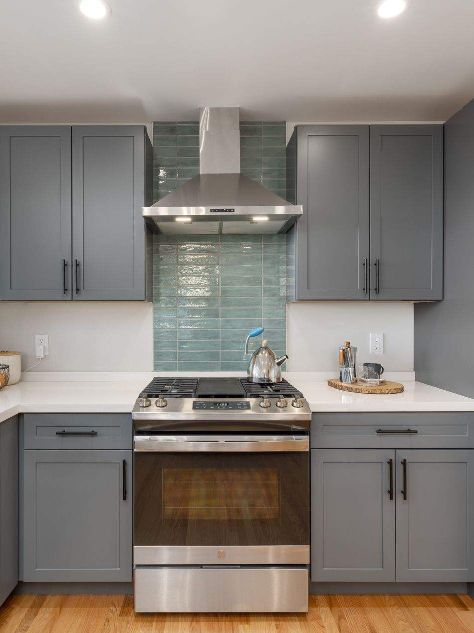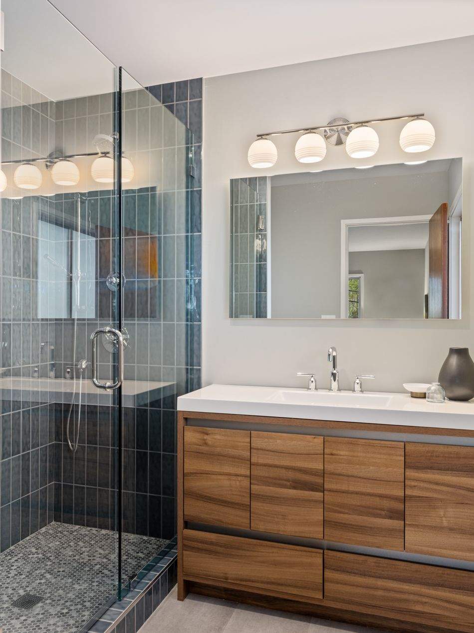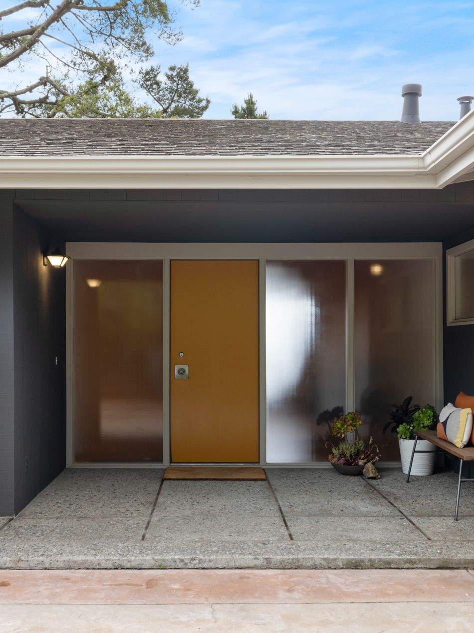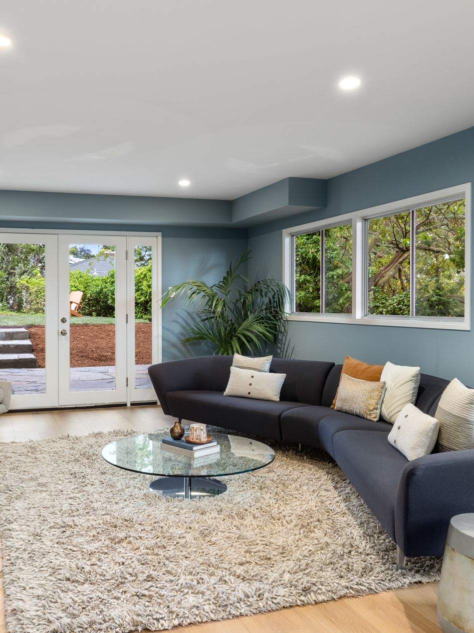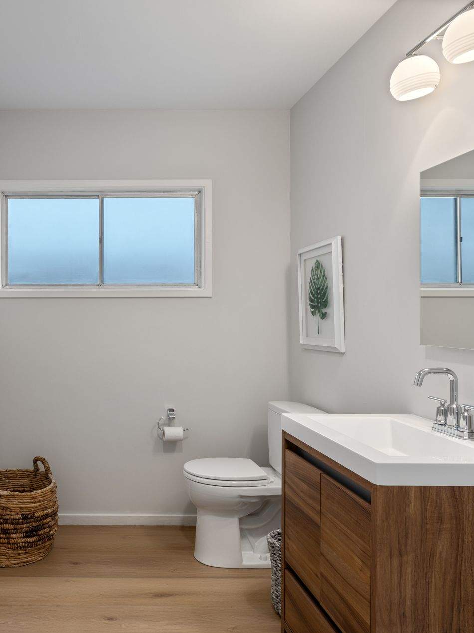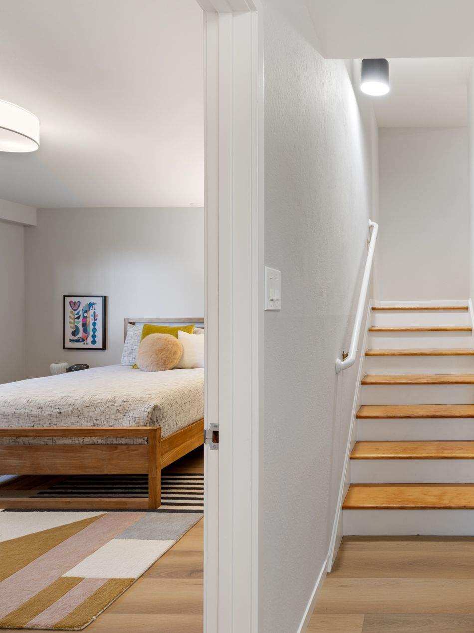1225 Contra Costa Ave.
Project details
For this complete transformation, we started with foundation work and floor plan modifications, including an all-new chef’s kitchen with high-end finishes. Fresh paint and refurbished floors throughout helped highlight original features like arched doorways, vintage accents, and a grand living room with open-beam ceiling and expansive bay views. Remodeled bathrooms, updated lighting, and thoughtful landscaping round out the comprehensive redesign.
My contributions have been instrumental in shaping the overall vision and design of the project. I oversaw FFE selection, exterior & interior paint selections and assisted in kitchen and bath design.
Area of site | 2635 sq |
Date | 2023 |
Status of the project | Completed |
Tools used | Photoshop, Canva, Chief Architect |
